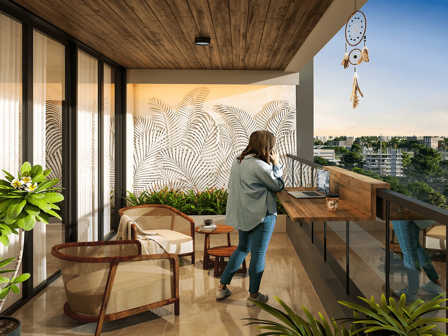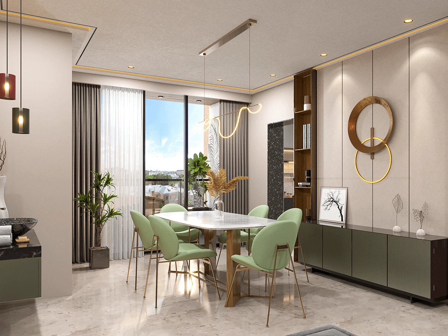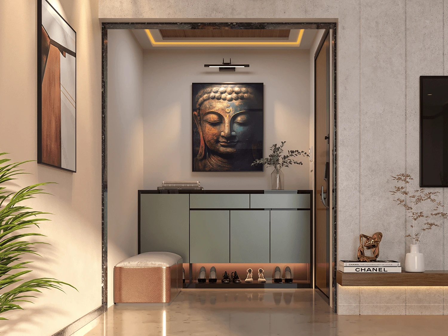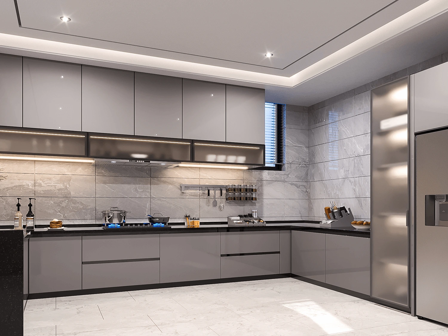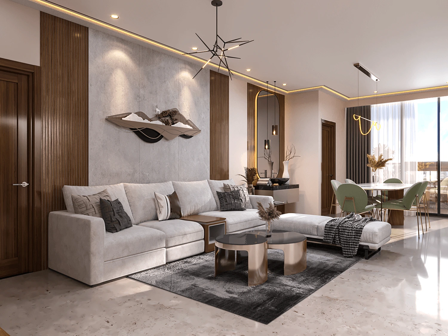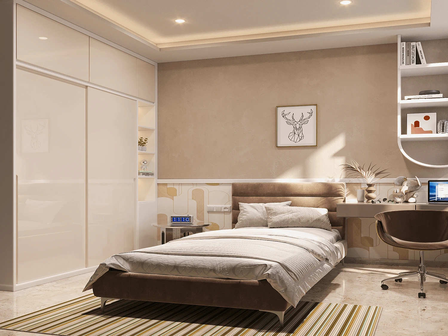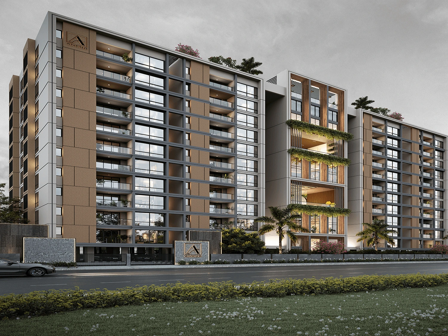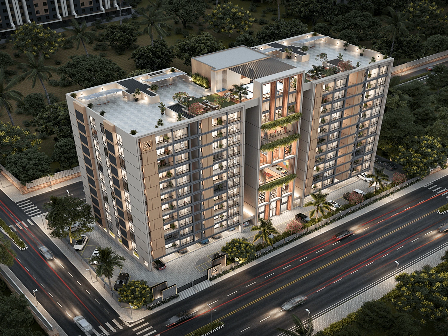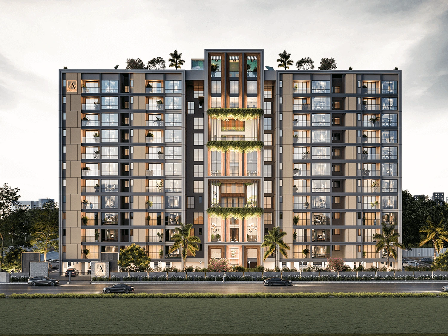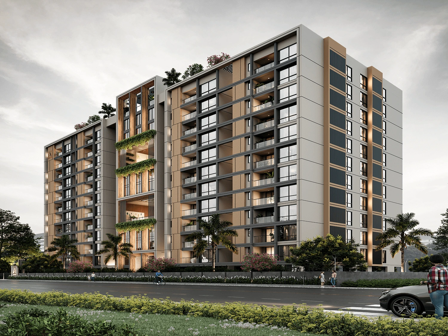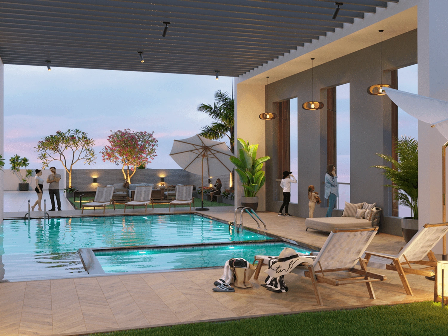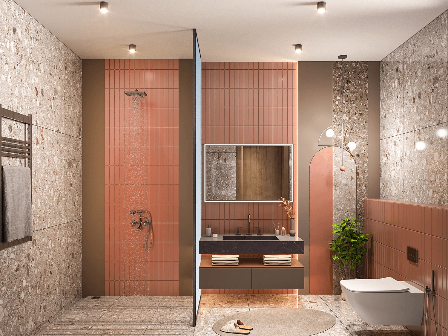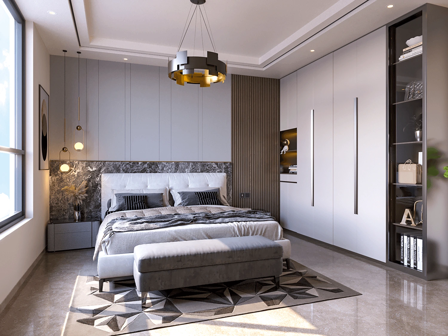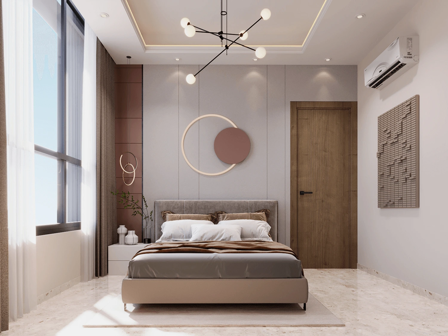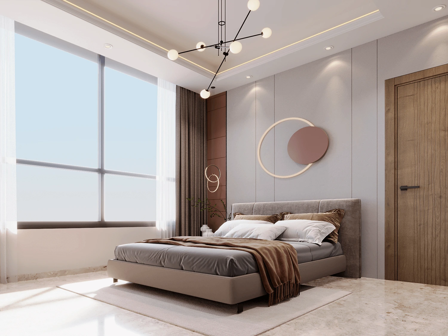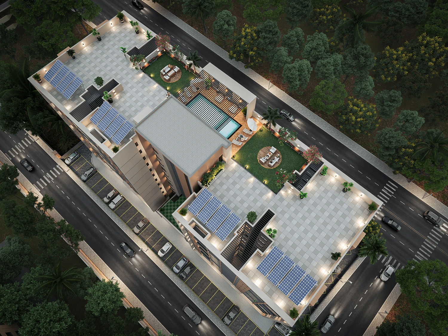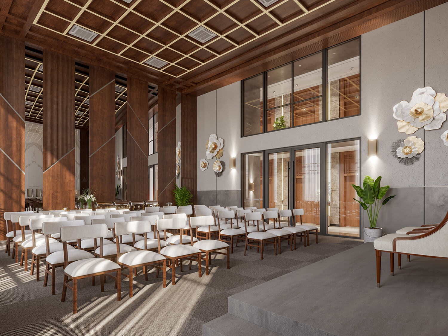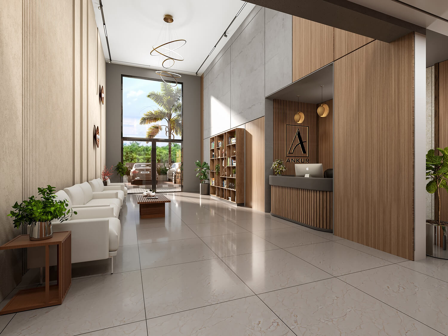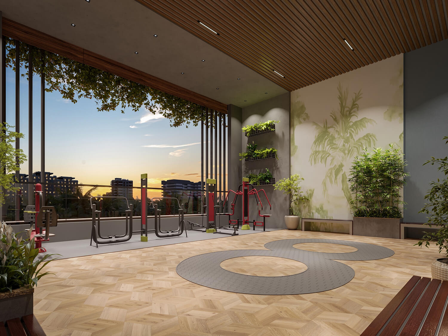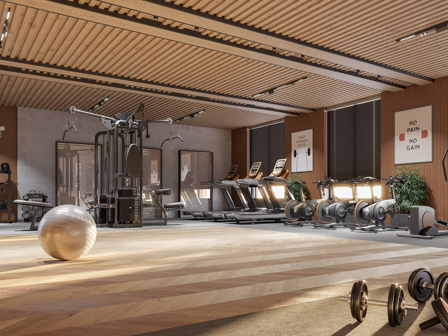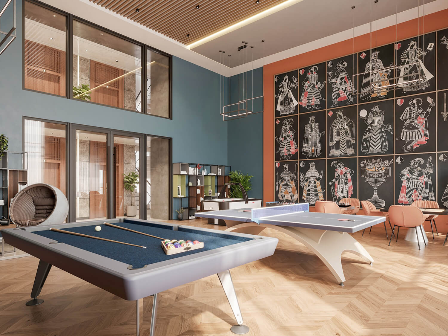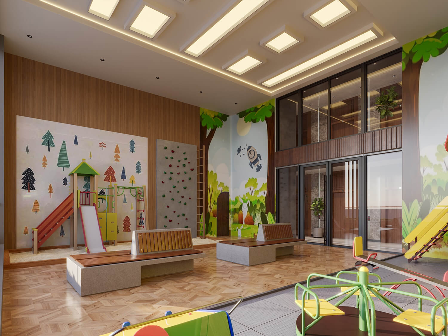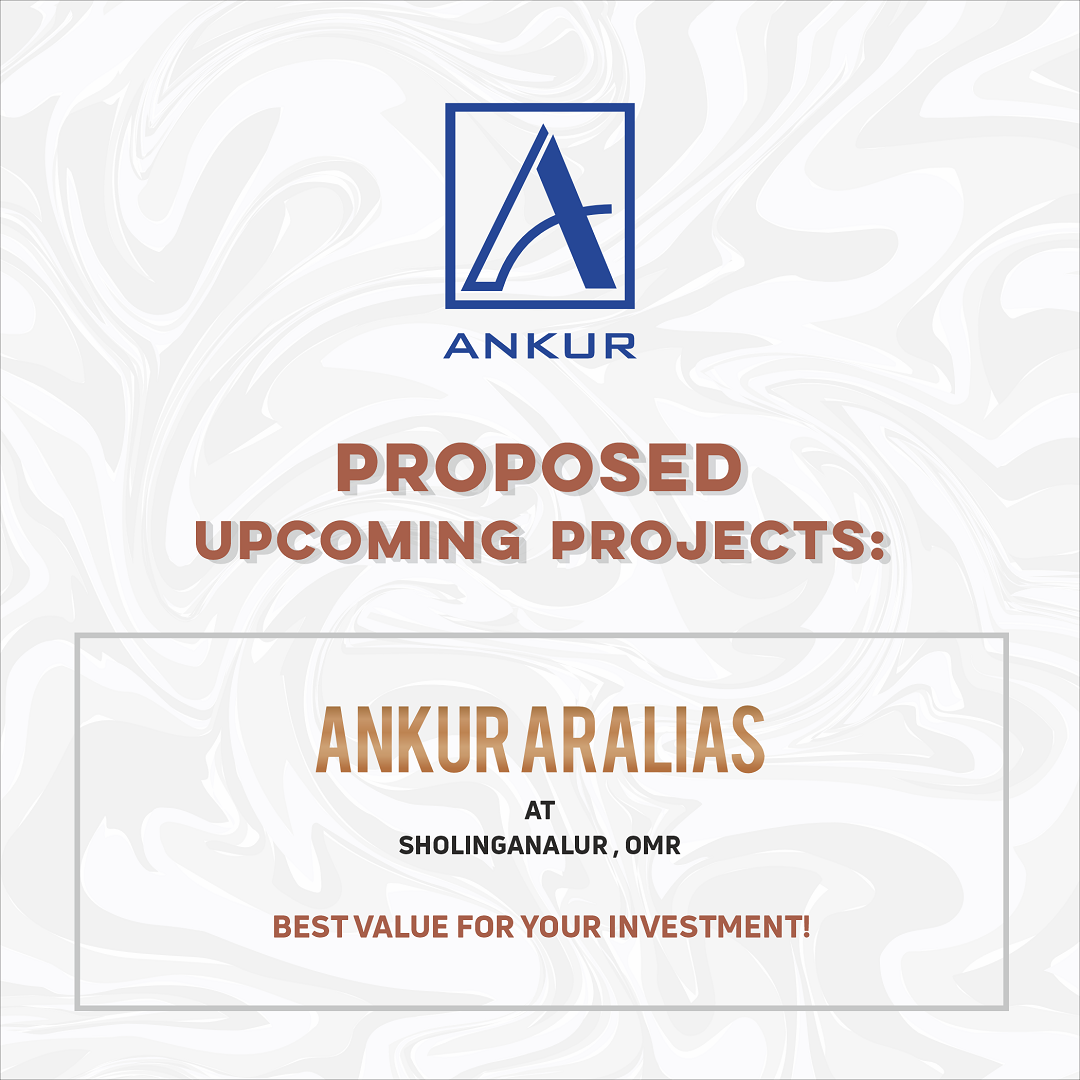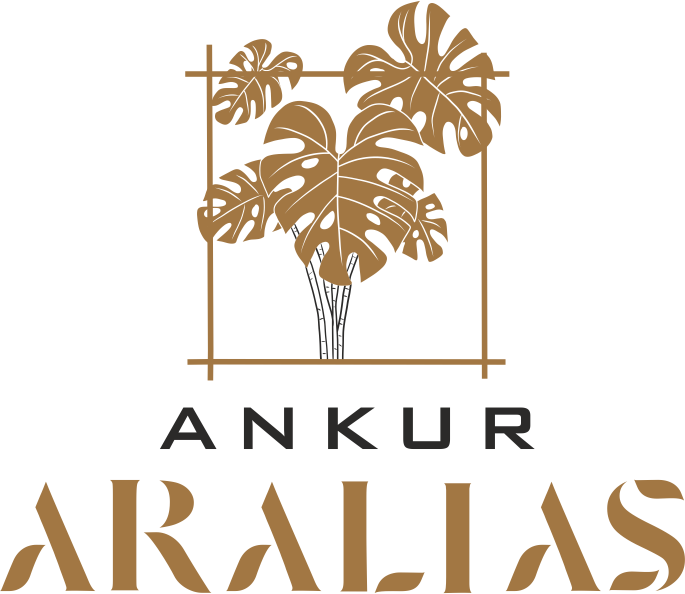
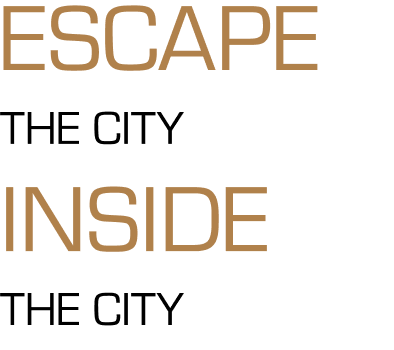
Welcome to "Ankur Aralias", a life of bliss amongst the luxury of trees. It is time to trade the life in mundane greys for one surrounded by luscious greens. At "Ankur Aralias", we have woven nature into our design so that you can enjoy the best of both worlds, city convenience with a touch of forest-like tranquility. Our lavish 3 & 4 BHK apartments, premium amenities and stunning campus, are all crafted to enhance your arboreal living experience. Come, discover a lifestyle where every day is a breath of fresh air.
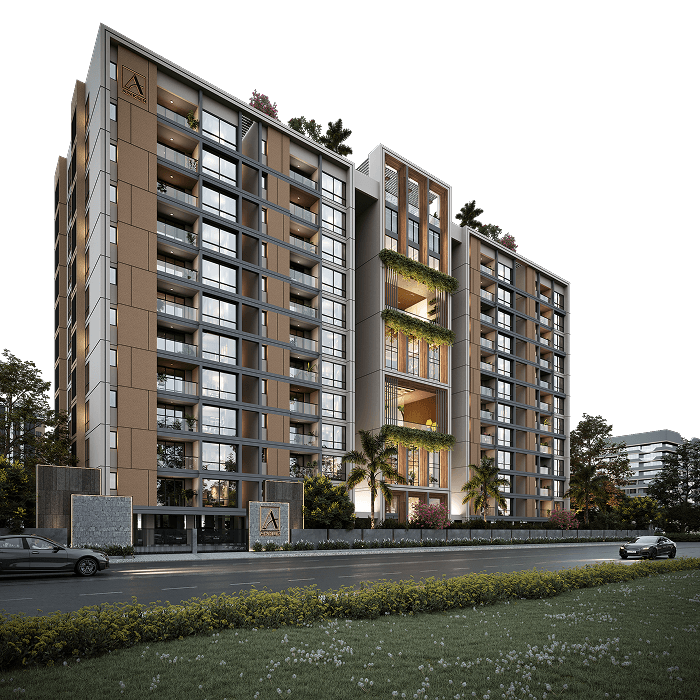
Project Descriptions
- Type: Residential
- Project Location: Sholinganallur
- No. of Flats: 88
- Built-up Area (sq.ft.): 1,42,000
Value Added Amenities
Ground Floor
- Double height lounge
- Reception area
- Waiting area
1st Floor
- Association room
- Office room
- Storage cupboards
2nd Floor
- Double height Multipurpose hall - A/c
2.5 Floor (Mid Landing)
- Party terrace/Space for Yoga & Meditation
- Outdoor giant garden chess
4th Floor (Double height Kids play area)
- Seating area
- Sandpit with slide
- Climbing wall
6th Floor (Double height Indoor games area with storage)
- Ice hockey
- Fuss ball
- Board games (Chess & Carrom board)
- Table tennis
- VR gaming zone
8th Floor (Double height Senior citizens lounge / Planters)
- Outdoor gym
- Verticle press
- Stepper
- Elliptical cross trainer
- Pendulum ABS & DIP station
- Reflexology Path
10th Floor AC Gym (Regular & Interactive)
- Multi gym
- Treadmill's
- Cycle
- Elliptical machine
- Mirror panel wall
- Wall for Interactive Gym
Terrace Area
- Swimming Pool / Deck Area /Terrace Garden Seating
Specifications
Structure
- Structural System: RCC frame structure. Seismic Resistant Structure - Zone III
- Masonry: 230mm for external walls & 110mm for internal walls
Balcony
- Railings: Glass Balcony railings
Windows/Ventilators
- Windows: Windows, French Doors, will be of U-PVC or Alluminium with clear float Glass
- Ventilators: Ventilators with frosted glass and exhaust fan provision in toilets
Bathroom
- CP fittings & sanitary fixtures: American standard /Jaquar/Grohe/ Somany or equivalent. Wall mounted WC with health faucet, overhead shower, single lever diverter and wall mounted wash basin
Floor Finish
- Main Flooring: Marble finish premium vitrified tiles with Italian Marble design in living, dining, kitchen & all bedrooms
- Bathroom: Anti-skid tiles as per architech design
- Balcony: Anti-skid tiles as per architech.design.
Joinery
- Main door: 8' (h) Engineered frames and doors with Lock and tower bolt.
- Bedroom door's: 7 Engineered door with Lock and tower bolt.
- Bathroom door's: 7' Water resistant Engineered door with Keyless Lock and baby latch.
- Hardwares: premium chrome
Wall Finish
- Internal walls: Finished with 2 coats of Putty, Icoat of Primer 62 coats of Emulsion Paint.
- Ceiling: Finished with 2 coats of Putty, I coat of Primer and 2 coats of Paint
- External walls: finished with Exterior Primer 0 2 coats of Exterior Emulsion Paint of reputed brand.
- Toilet's: Ceramic tiles till the false ceiling level.
Kitchen & Dining
- Kitchen: Kitchen platform for all units with Glossy finish vitrified Dado tile-laid 2 feet above the counter
- Electrical point: provision for Chimney, Refrigerator, Grinder, Water purifier, Washing Machine & Dryer
- CP fittings: American standard/Jaquar/Kohler or equivalent
- Dining: Counter top Wash basin in the Living area.
- Washing Machine: Provision in kitchen.
Outdoor Features
- Water storage: UG Sump for borewell water will be provided as per specifications given by Plumbing Consultants as per site requirement.
- Rain water harvesting: as per norms.
- STP: Sewage Treatment Plant as per specification by the authorities
- SECURITY: booth will be provided in the entrance/exit
- Safety: CCTV surveillance cameras will be provided all round the building. Ground floor Lobby. Upper floor Lobby's, Lifts and Terrace Area
- OWC: Organic waste corvertor (CSR Initiative)
- Fire safety: Fire fighting Sprinklers provided as per norms.
- Compound wall: Site perimeter fenced by compound wall with entry gate.
Electrical Points
- Power supply: 3 phase power supply for all apartments.
- Safety device: DB will be provided with MCB & ELCB.
- Switches & Sockets: Modular switches & sockets of Legrand /Anchor or equivalent
- Wires & Cables: fire retardant ISI approved brands
- TV: provision in Living & one bedroom
- Data: provision in living room.
- Foot lamp: provision in the living room.
- Split AC: provision in Living, Dining & Bedrooms
- Exhaust Fan: provision in all bathrooms and in Kitchen
- Geyser: provision in all Bathrooms
- Back up: 4.5 KW DG Power back up will be provided in each of the apartments

